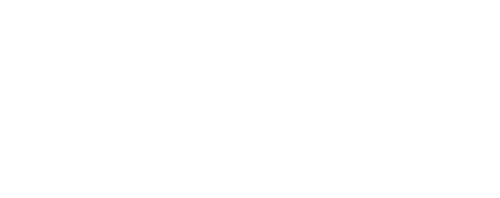


Listing by: ONEKEY / Century 21 Alliance Realty Group / Nereida Cruz Rivera - Contact: 718-380-2500
65-07 181st Street Fresh Meadows, NY 11365
Pending (105 Days)
$1,100,000
MLS #:
3529003
3529003
Taxes
$10,026
$10,026
Lot Size
4,100 SQFT
4,100 SQFT
Type
Single-Family Home
Single-Family Home
Year Built
1940
1940
Style
Split Level
Split Level
School District
Queens 26
Queens 26
County
Queens County
Queens County
Community
Queens
Queens
Listed By
Nereida Cruz Rivera, Century 21 Alliance Realty Group, Contact: 718-380-2500
Source
ONEKEY
Last checked May 17 2024 at 10:47 AM EDT
ONEKEY
Last checked May 17 2024 at 10:47 AM EDT
Bathroom Details
- Full Bathrooms: 2
Interior Features
- Granite Counters
- Guest Quarters
- Den/Family Room
- Eat-In Kitchen
- Cathedral Ceiling(s)
- Home Office
- Storage
- Master Bath
- Formal Dining
Kitchen
- Dishwasher
- Dryer
- Oven
- Refrigerator
- Washer
- Energy Star Qualified Refrigerator
Lot Information
- Near Public Transit
Heating and Cooling
- Oil
- Baseboard
- None
Basement Information
- Full
- Finished
- Walk-Out Access
Flooring
- Hardwood
- Wall to Wall Carpet
Utility Information
- Sewer: Public Sewer
School Information
- Middle School: Jhs 216 George J Ryan
- High School: Francis Lewis High School
Parking
- Private
- Attached
- 1 Car Attached
Stories
- Three or More
Additional Listing Info
- Buyer Brokerage Commission: 1
Location
Estimated Monthly Mortgage Payment
*Based on Fixed Interest Rate withe a 30 year term, principal and interest only
Listing price
Down payment
%
Interest rate
%Mortgage calculator estimates are provided by CENTURY 21 Real Estate LLC and are intended for information use only. Your payments may be higher or lower and all loans are subject to credit approval.
Disclaimer: Information Copyright 2024, OneKey® MLS. All Rights Reserved. The source of the displayed data is either the property owner or public record provided by non-governmental third parties. It is believed to be reliable but not guaranteed. This information is provided exclusively for consumers’ personal, non-commercial use.The data relating to real estate for sale on this website comes in part from the IDX Program of OneKey® MLS. Data last updated: 5/17/24 03:47




Description